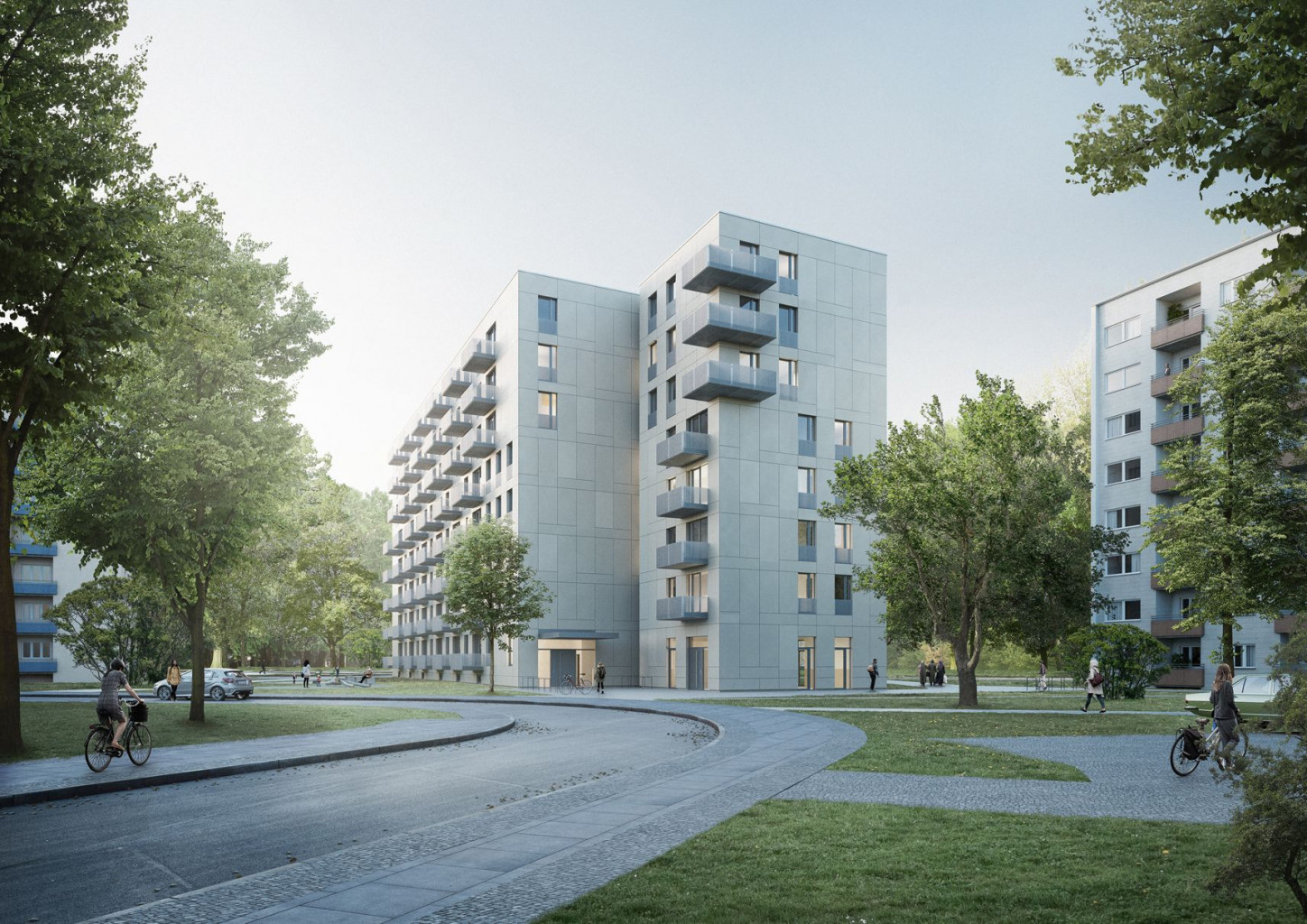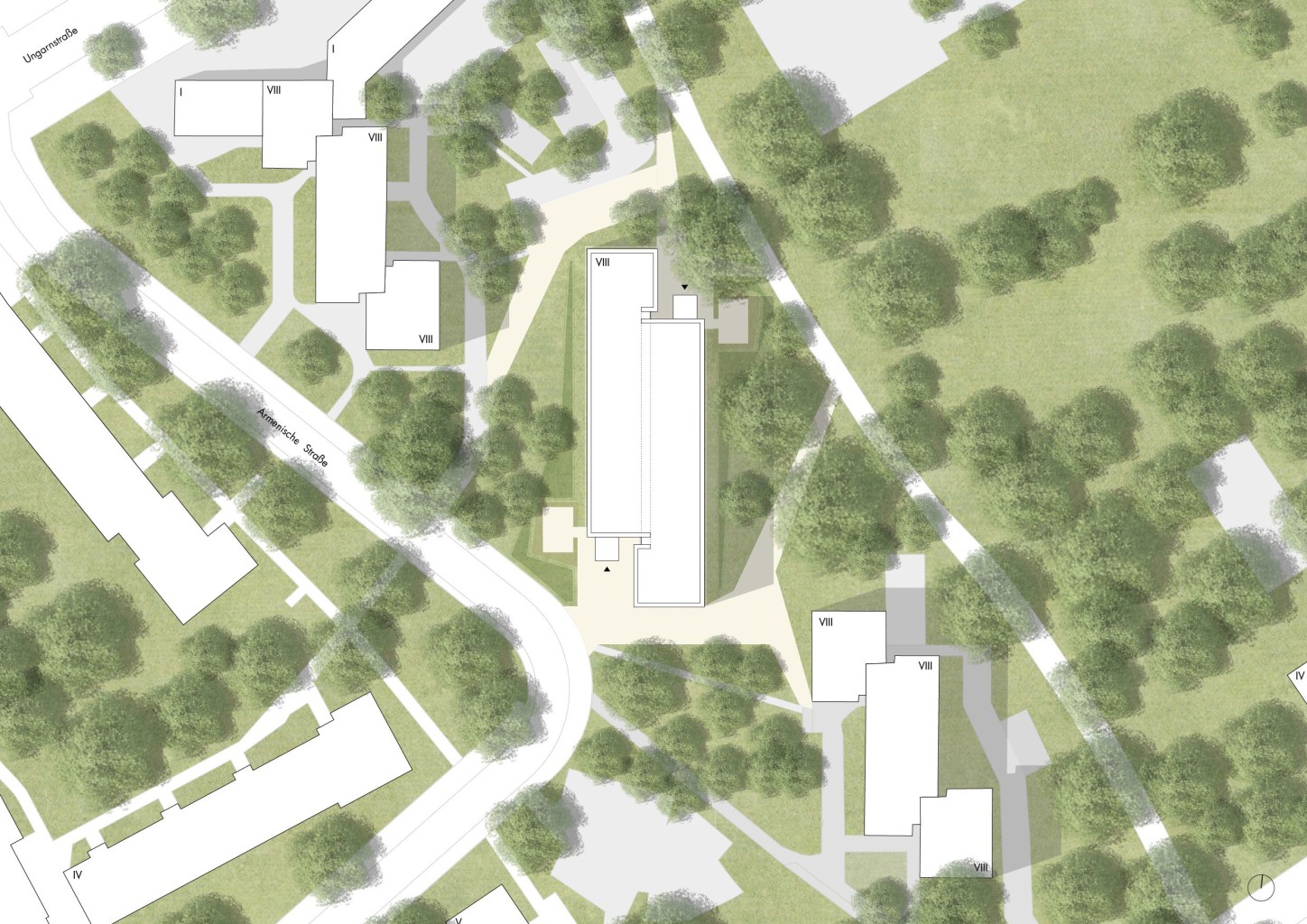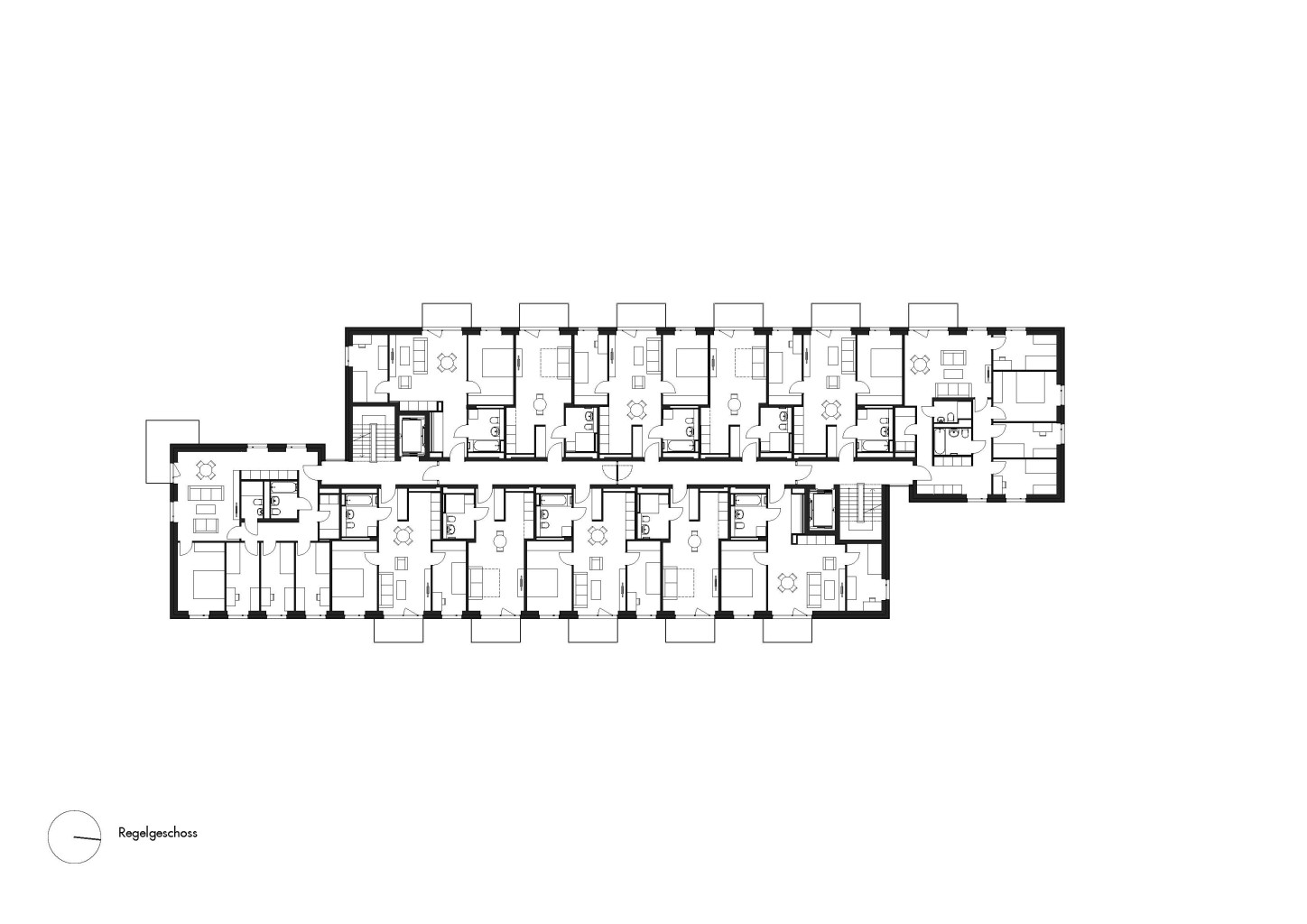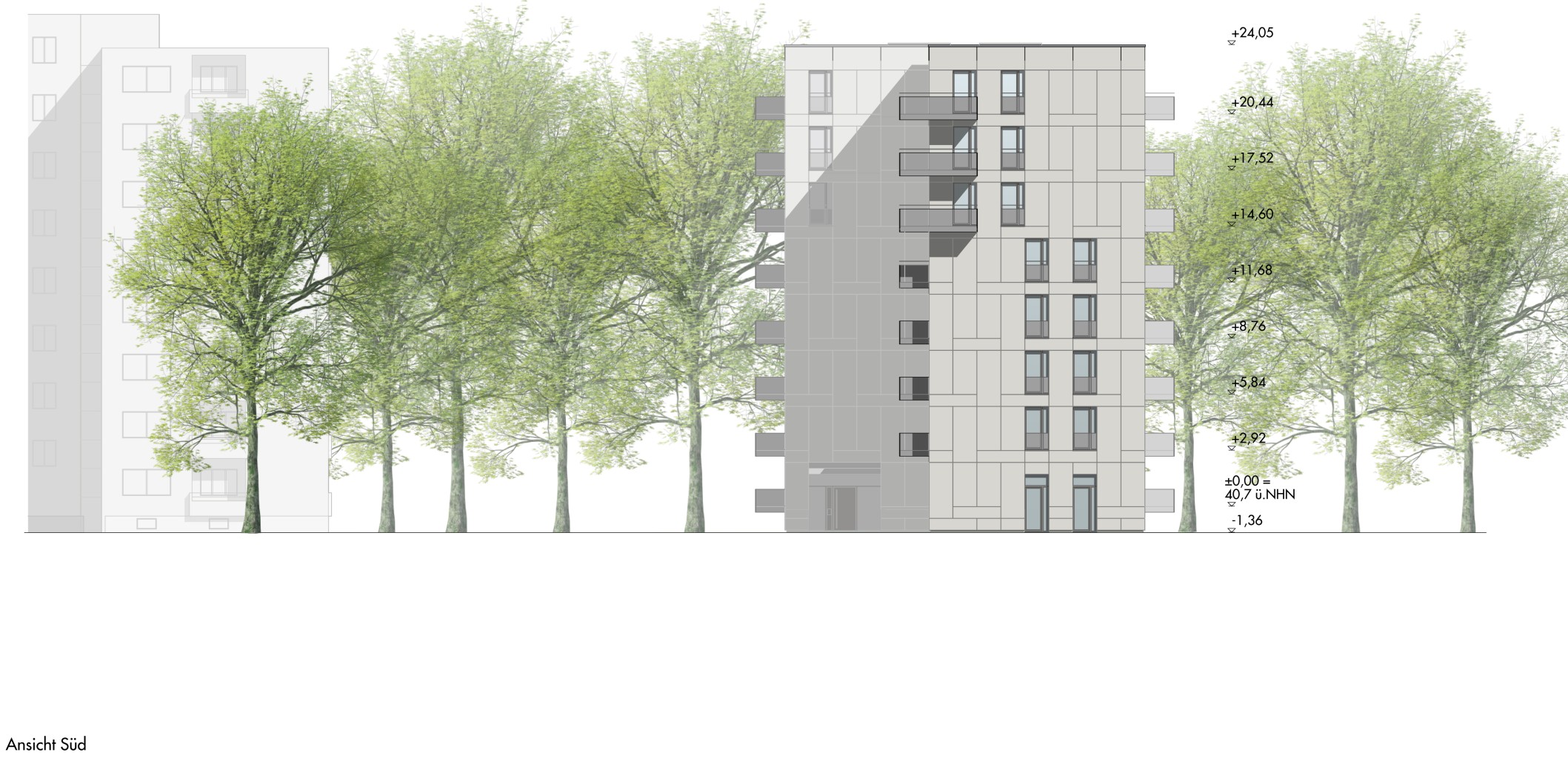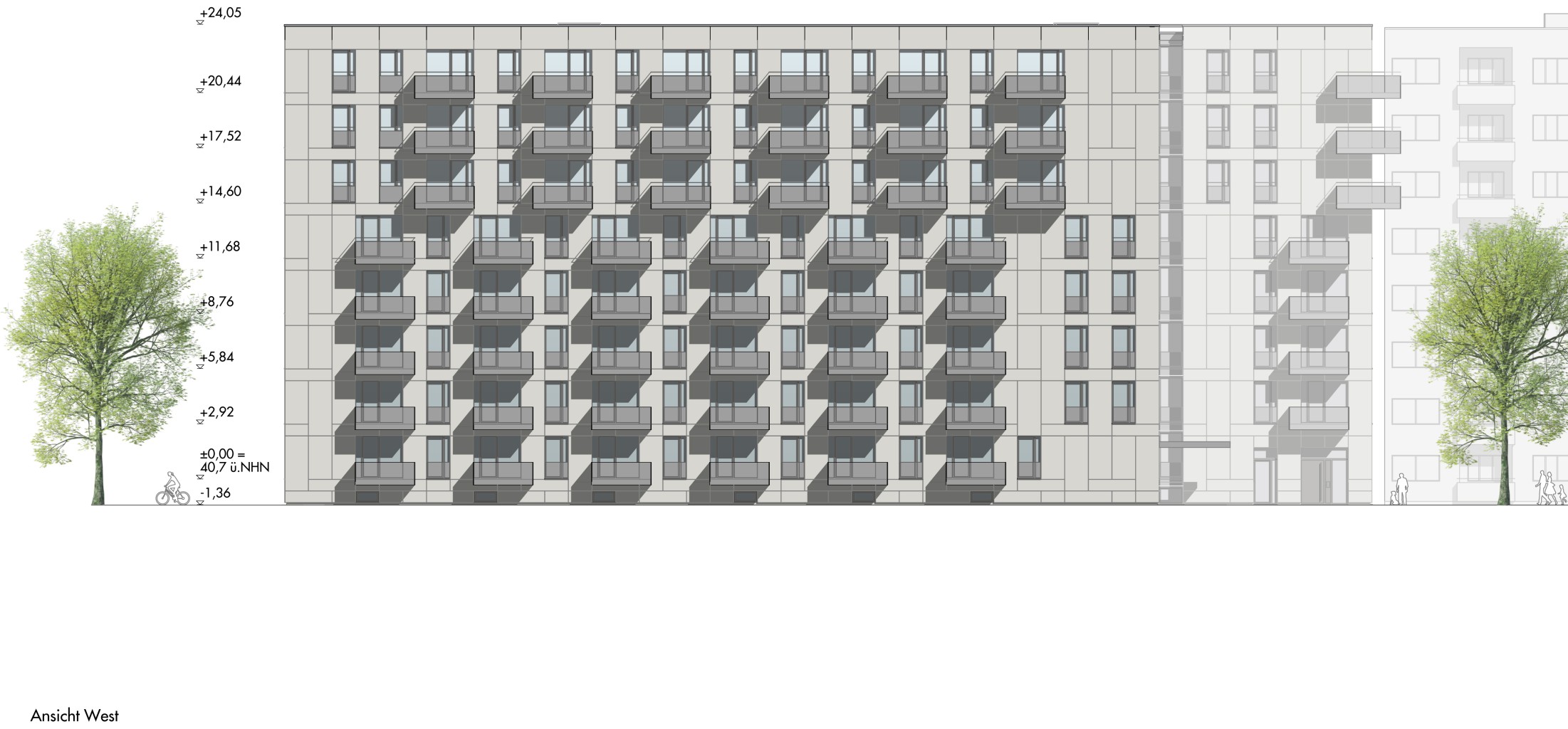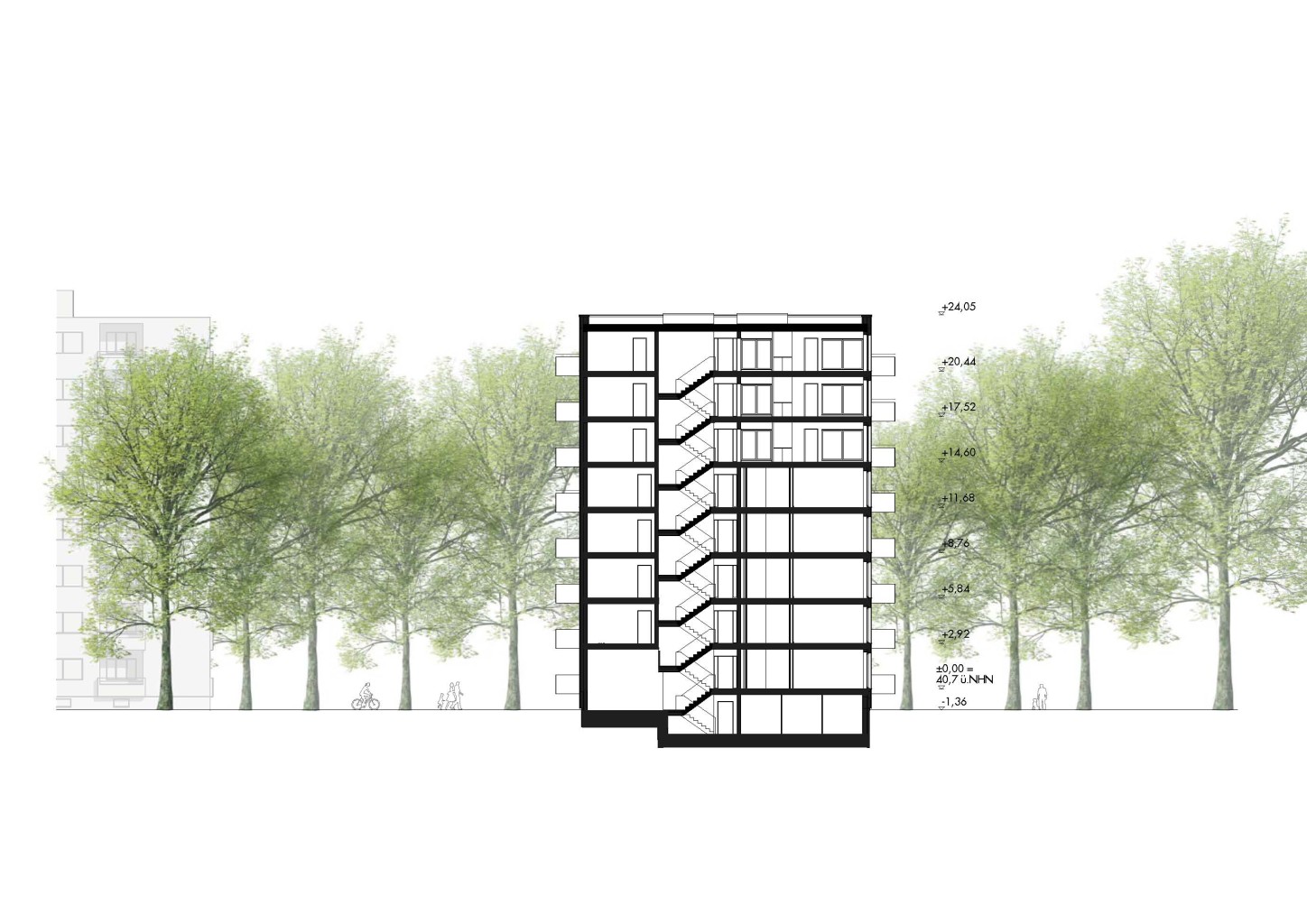Armenische Straße Berlin-Wedding
In the course of the quarter rounding, three eight-storey point houses of the GESOBAU AG on Armenische Strasse in Berlin-Wedding will be supplemented by an apartment building. The new structure is made up of two panes of glass, which are staggered in the longitudinal direction. The expression is characterised by large-scale fibre cement panels, floor-to-ceiling windows and freely projecting balconies with balustrades made of pressed lattice. A change from the sixth floor onwards structures the two-dimensional body and creates height references to the direct neighbourhood. The building is accessed via two staircases with lifts, which are connected by an inner corridor. Access is from Armenian Street and via a public path between the open-air swimming pool and the project site. The large flats are located at the building heads and are lit from three sides. 95 residential units of different sizes are supplemented by a commercial unit, 32 of the flats are barrier-free. The residential building complies with the KfW Effizienzhaus 55 standard and the construction costs amount to almost 11 million euros.
