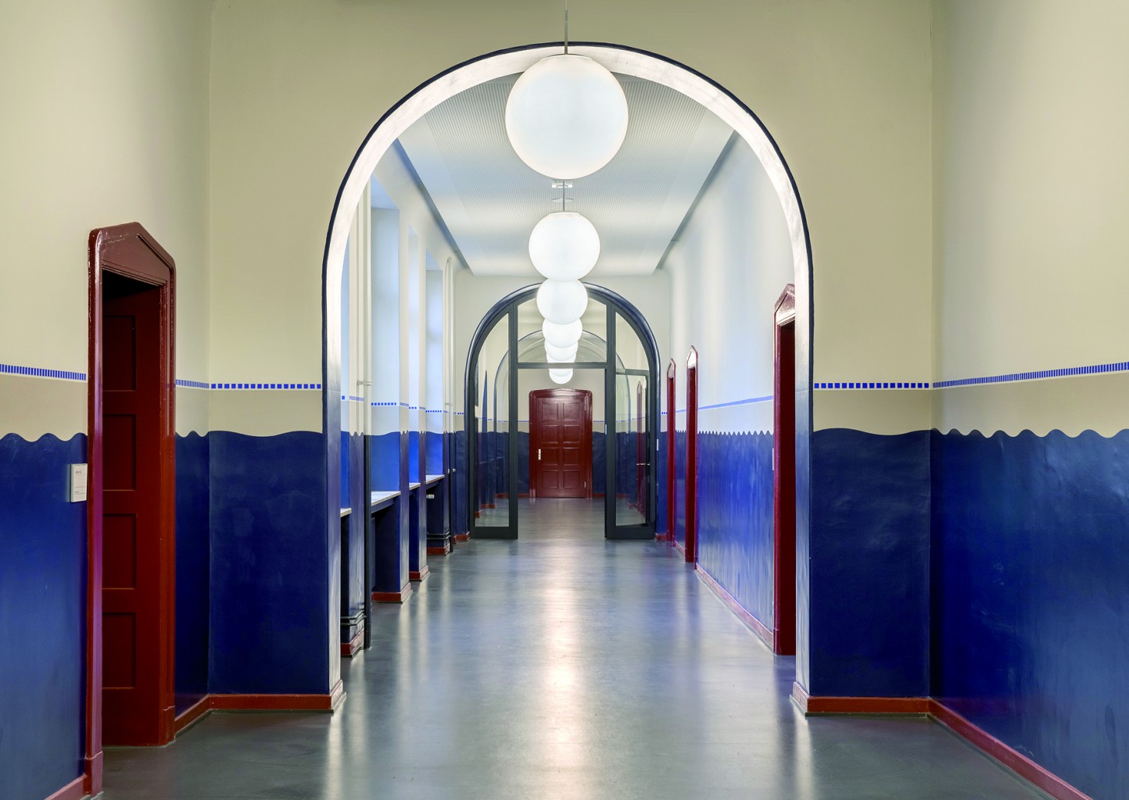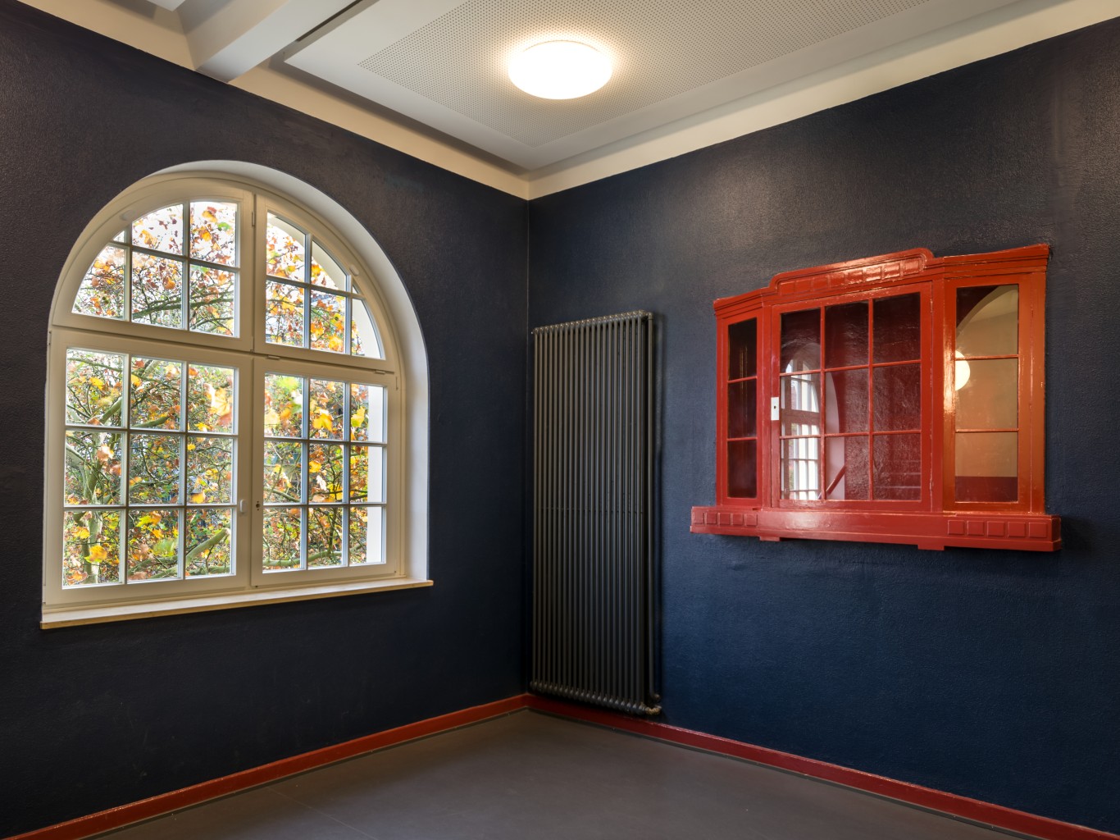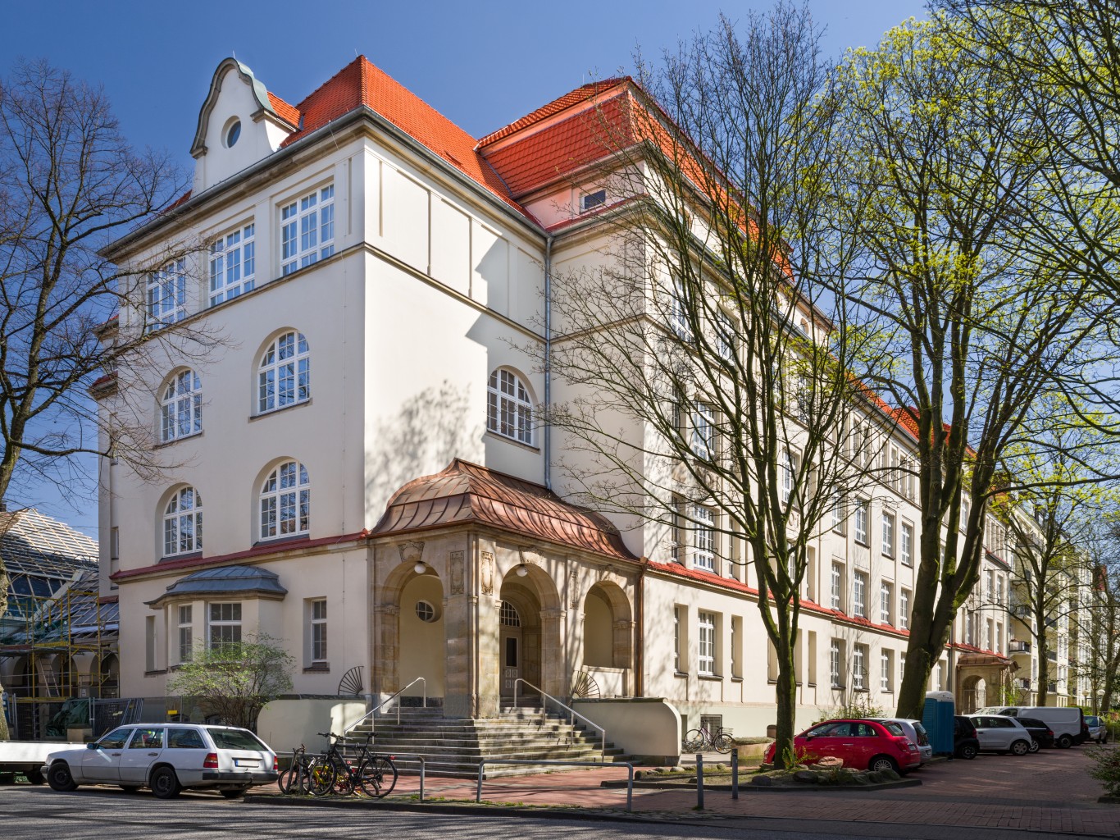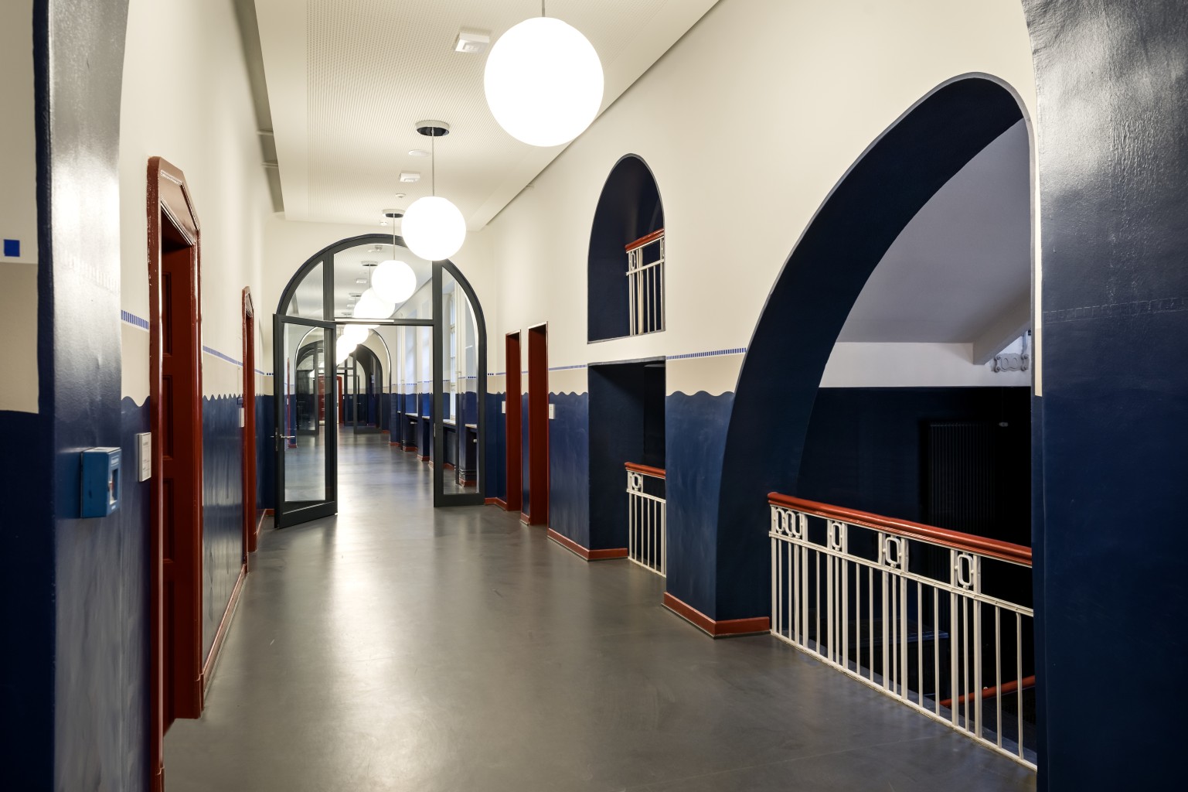Denkmalgerechte Sanierung Schule Forsmannstraße
Albert Erbe's reform school on Forsmannstrasse, which opened in 1910, was renovated in accordance with the regulations for listed buildings under the direction of Winking - Froh Architekten. The four-storey building with 24 classrooms and gymnasium encloses a schoolyard. The school was designed and richly furnished as a model school for other schools. Large parts of the fixtures and fittings were lost over the years. During research, historical photos and the description of the furnishings from the construction period were found. The main aim of the renovation was to bring out the power of the former colour scheme of the public areas and the external appearance. The façade, sandstone portals and decorative elements were extensively restored. The windows of the courtyard façade were renewed as wooden windows according to the original division. For the refurbishment, the building was cleaned of pollutants and carefully upgraded in terms of heat and fire protection. Corridors and classrooms were fitted with acoustic ceilings and new lighting. The floor structures, toilet facilities and kitchen rooms were renewed. The new colour concept was used to recreate the historical design of the corridors and staircases and, as a reminiscence, the ground floor was decorated with a wall frieze with a wave motif that formerly adorned the entire school. The historic doors were refurbished and now shine again in their original, strong colours according to historical findings. The historic gymnasium with its suspended wooden ceiling was also renovated in accordance with the colour findings.



