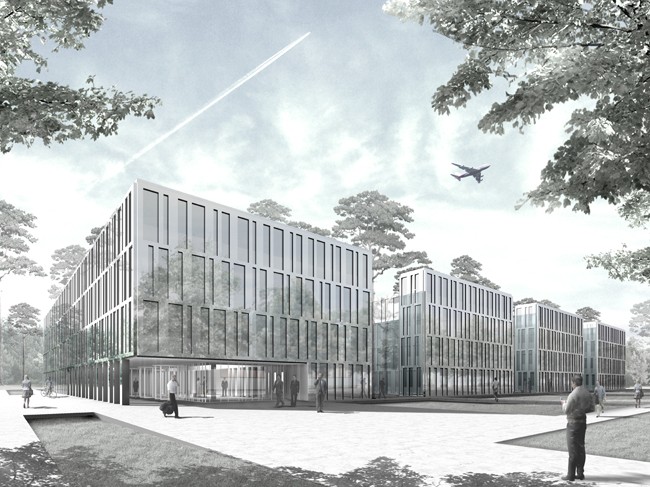On the existing campus of the German Centre for Aerospace in Cologne, a new head office and board member building has been planned. The building covers an area of about 9,300 m2 of office space, print and photography departments, and archive space. This building is the first phase of construction with a planned extension later. We were awarded a special mention for our design of a compact four story facility with a central access route.
The superposition of the voluminous building comb structure combined with nature as an apparent reconstruction of Rodungsinsel in the Wahner Heide was the theme of the facade. With this the building expressed an object like technical design whilst also strengthening the "green" theme of the German Centre for Aerospace campus
