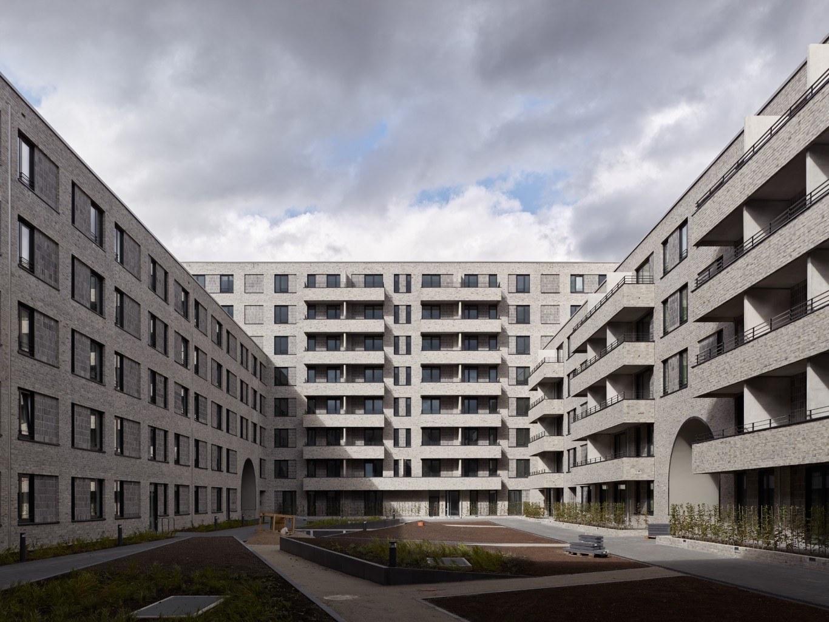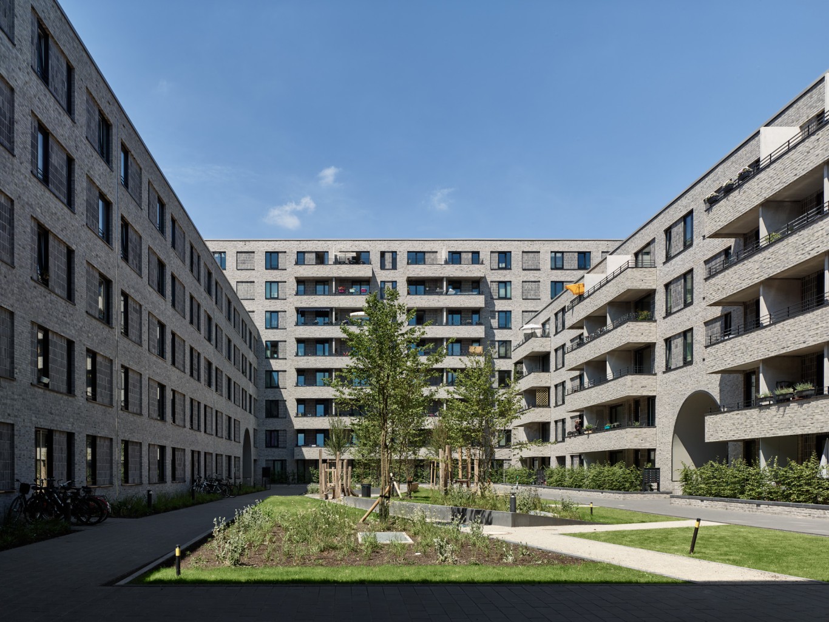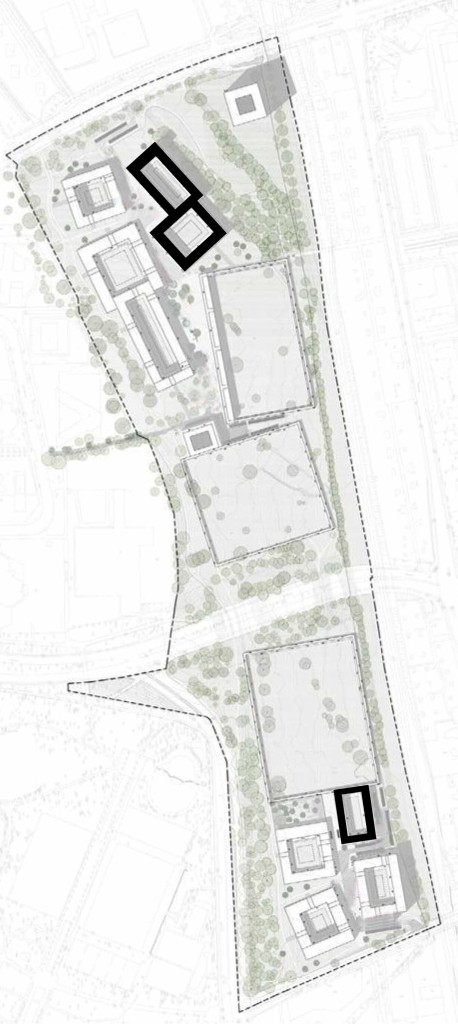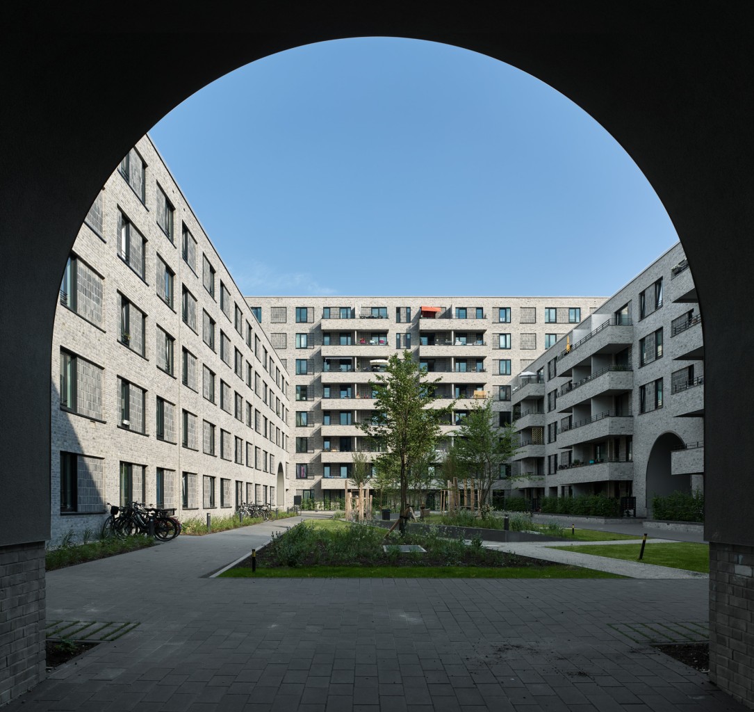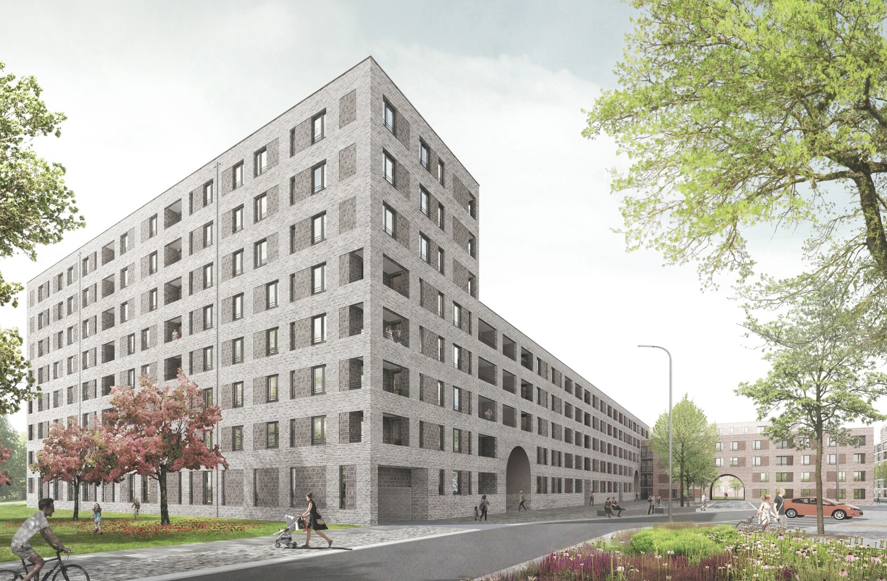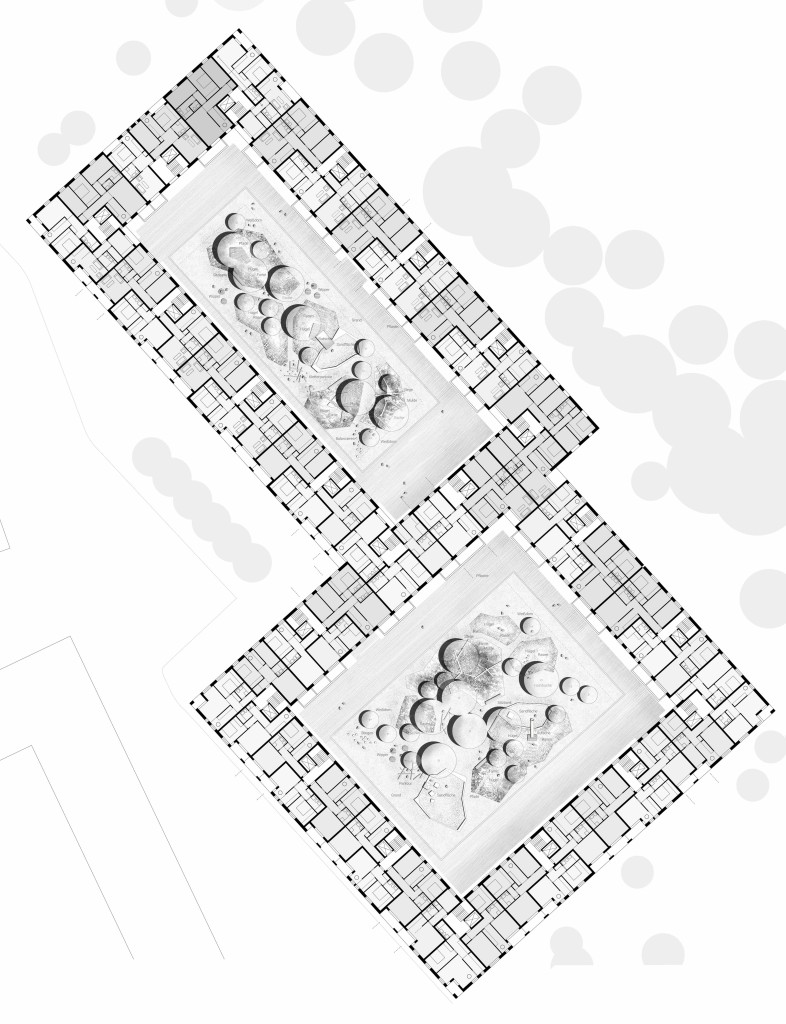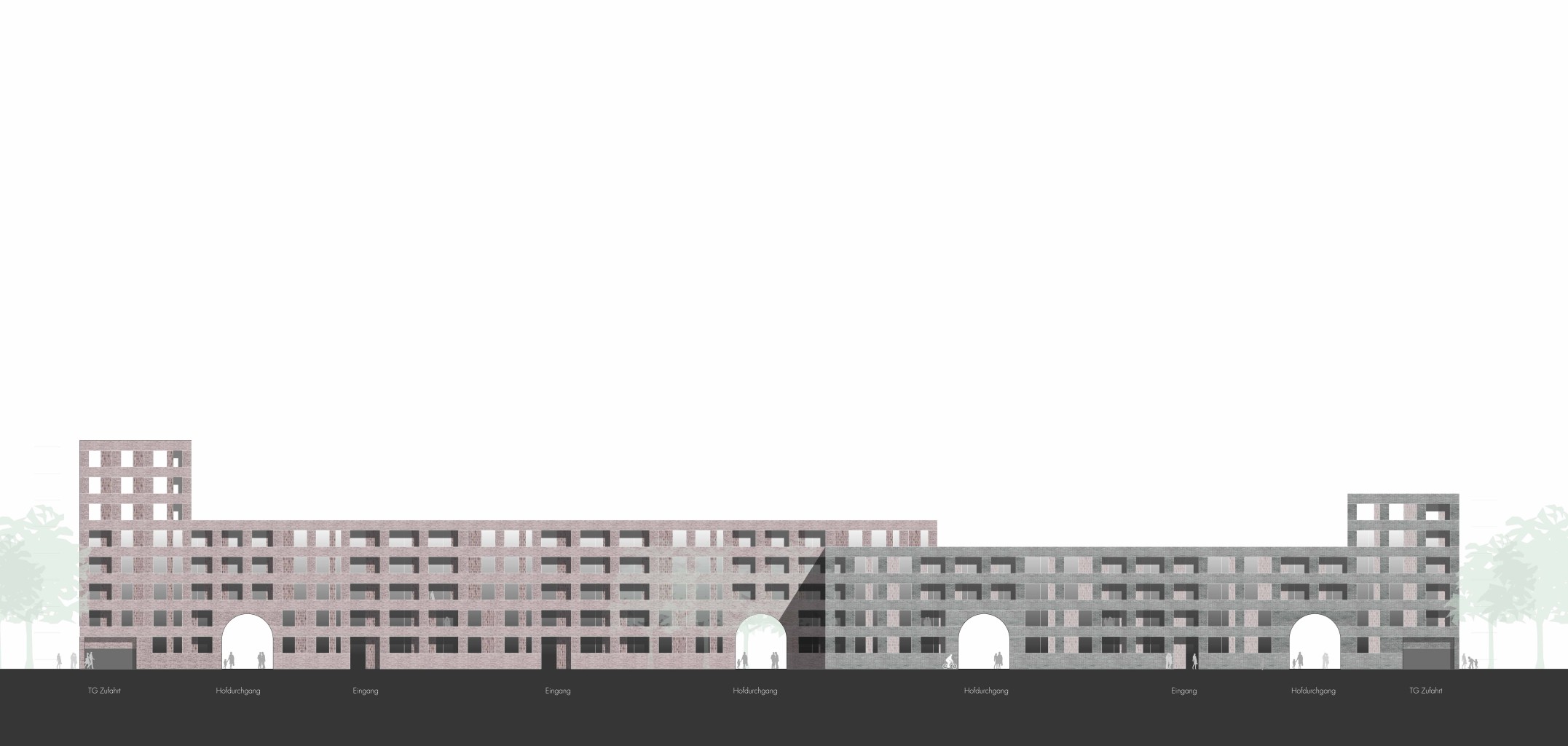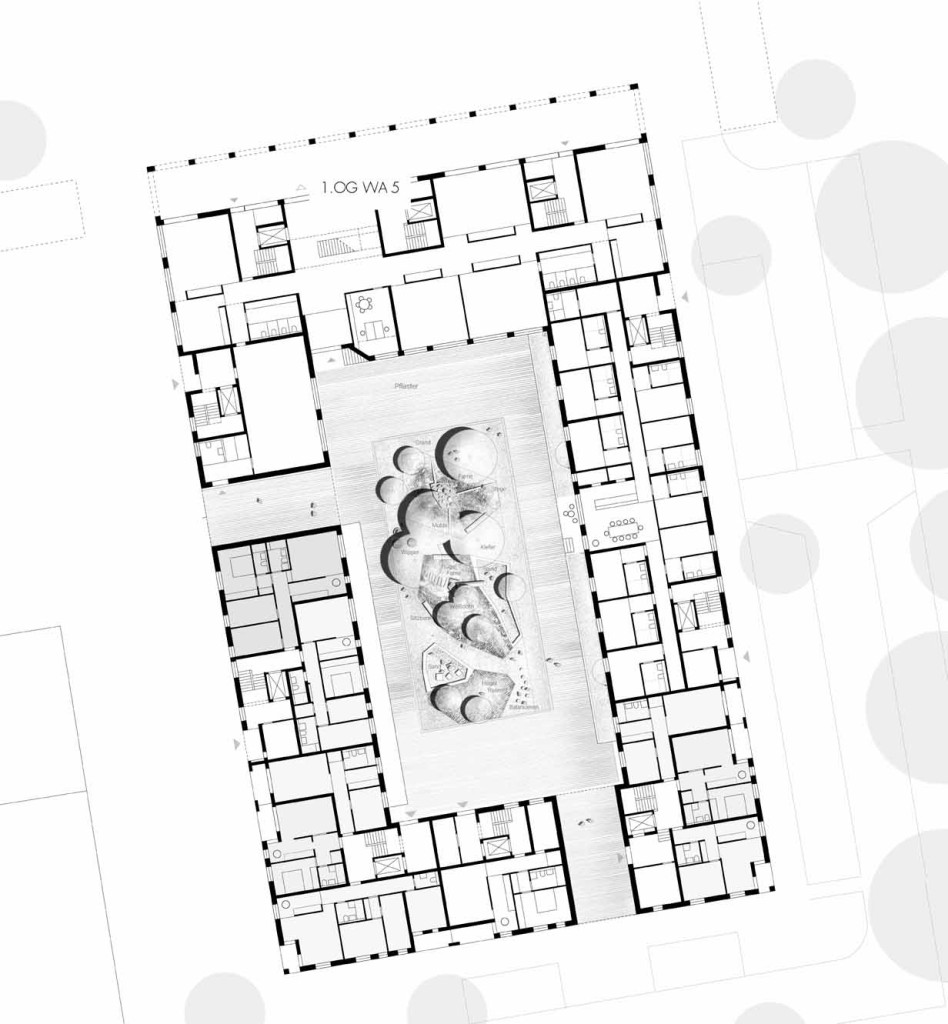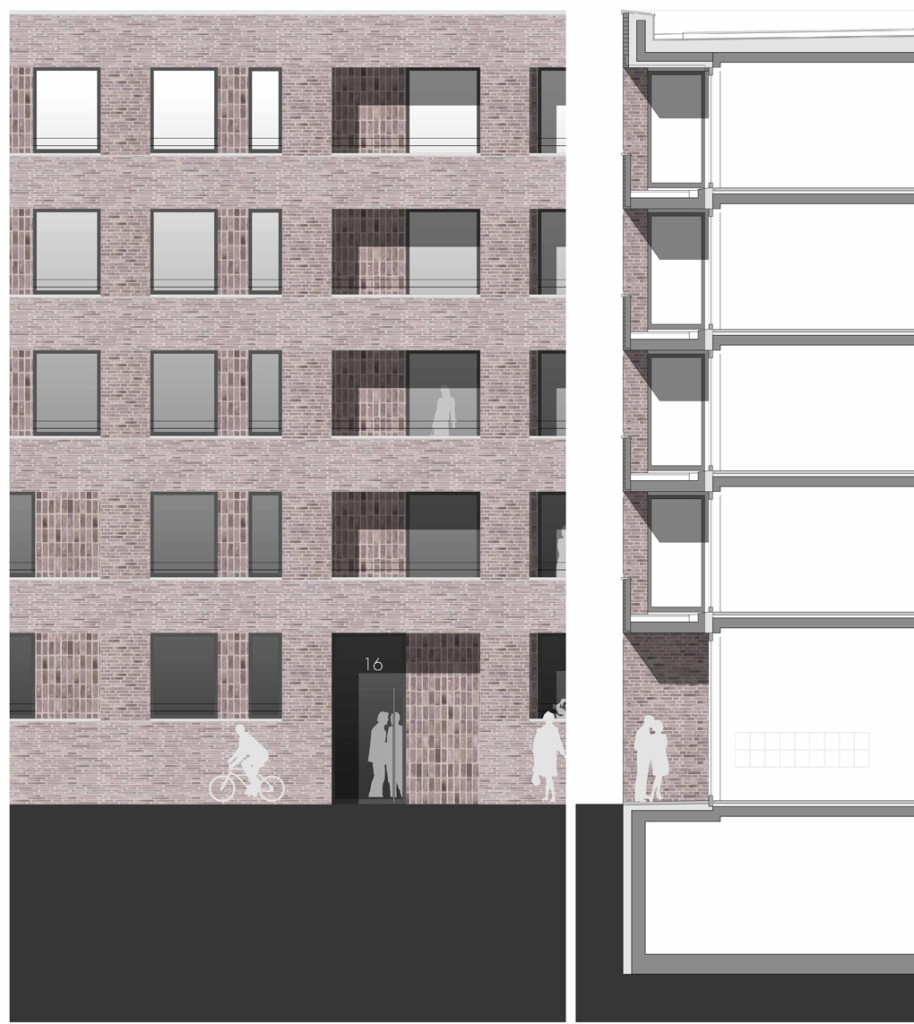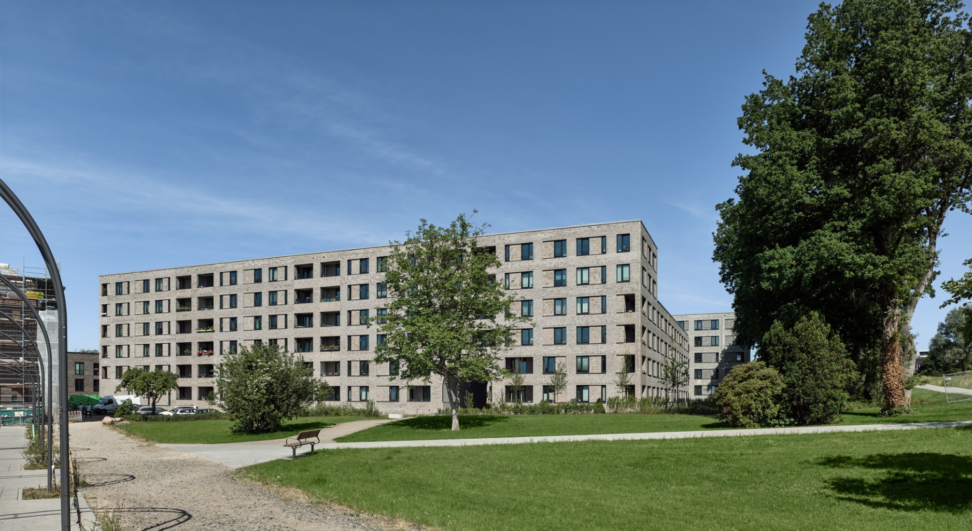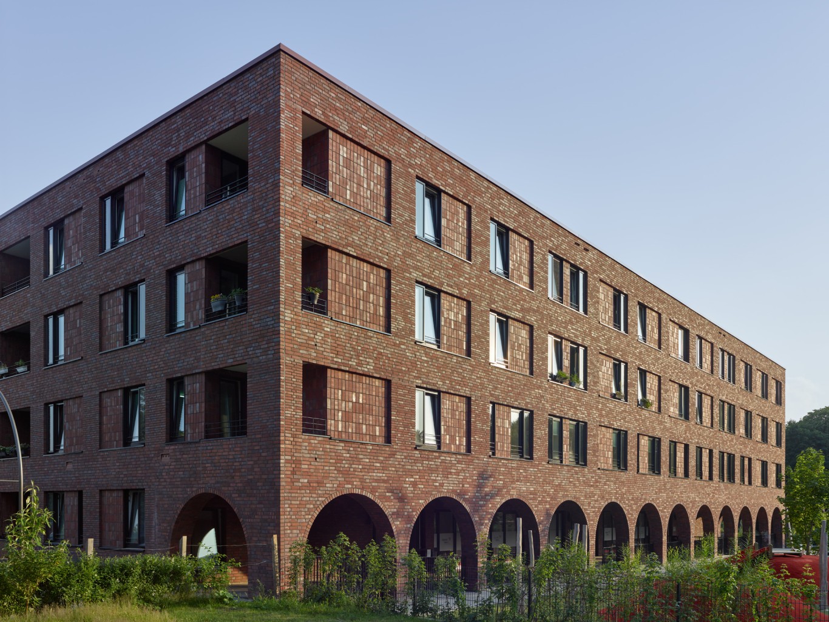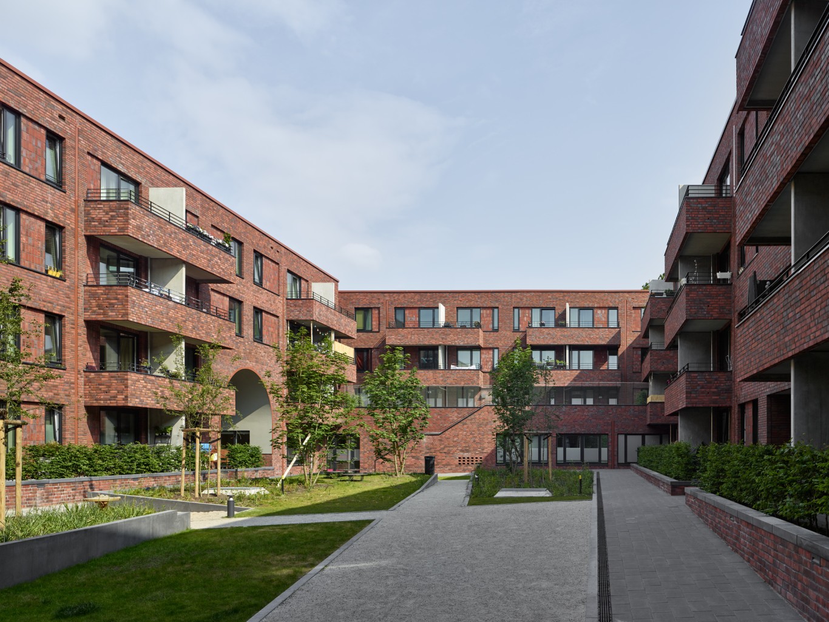Wohnhöfe Pergolenviertel
The northern double courtyard and the southern courtyard by Winking - Froh Architekten in the Pergolenviertel are typologically oriented towards Hamburg's reform housing of the 1920s. The generously dimensioned courtyard buildings respond volumetrically to their context and are given a human scale by the finely detailed clinker brick. The design leitmotif results from the superimposition of a uniform grid with individual adaptations from the respective flat types inside. An economical organisation of the flat floor plans with a comparatively low proportion of development areas creates the scope for a carefully detailed and high-quality exterior shell. The solid prefabricated clinker brick façade stands for solidity and sustainability and is within the specified costs. The 280 flats in construction area 1 and the 88 in construction area 7 were built within the framework of subsidised housing construction and meet the energy standard as KfW 55 efficiency houses. In addition, larger units were built for assisted living groups and a day care centre for children in the southern residential courtyard. In addition to bicycle rooms, charging stations for e-bikes and cargo bicycles are provided. The mobility concept includes car-sharing services as well as charging stations for e-mobility. The construction costs amount to 51 million euros.
