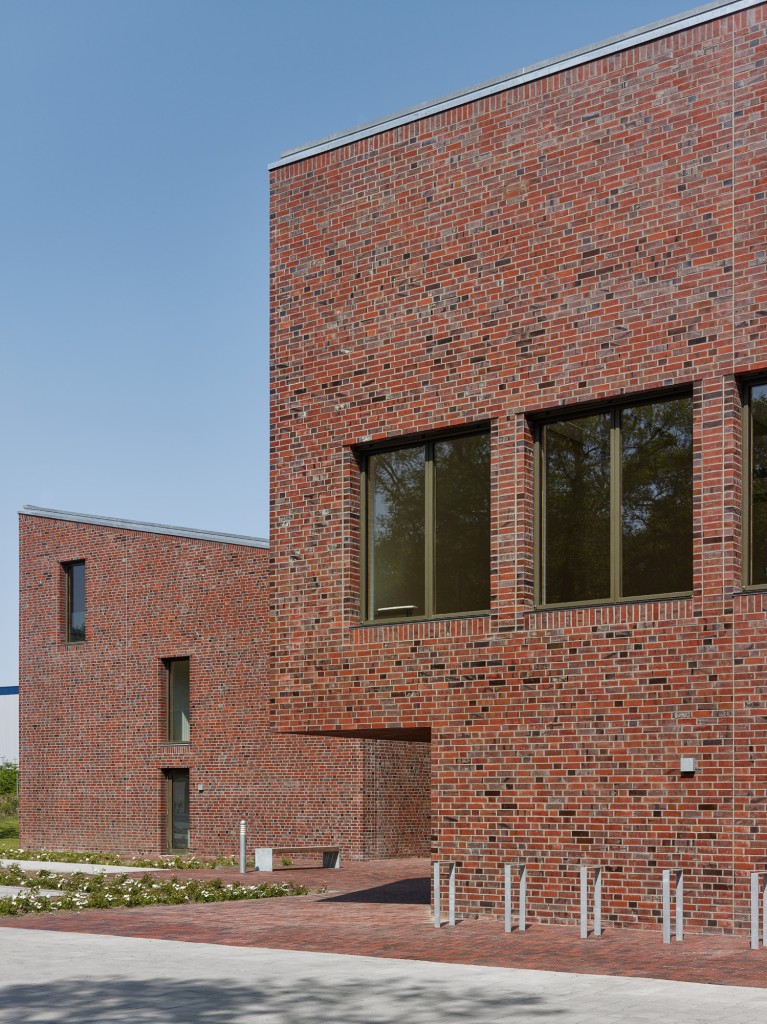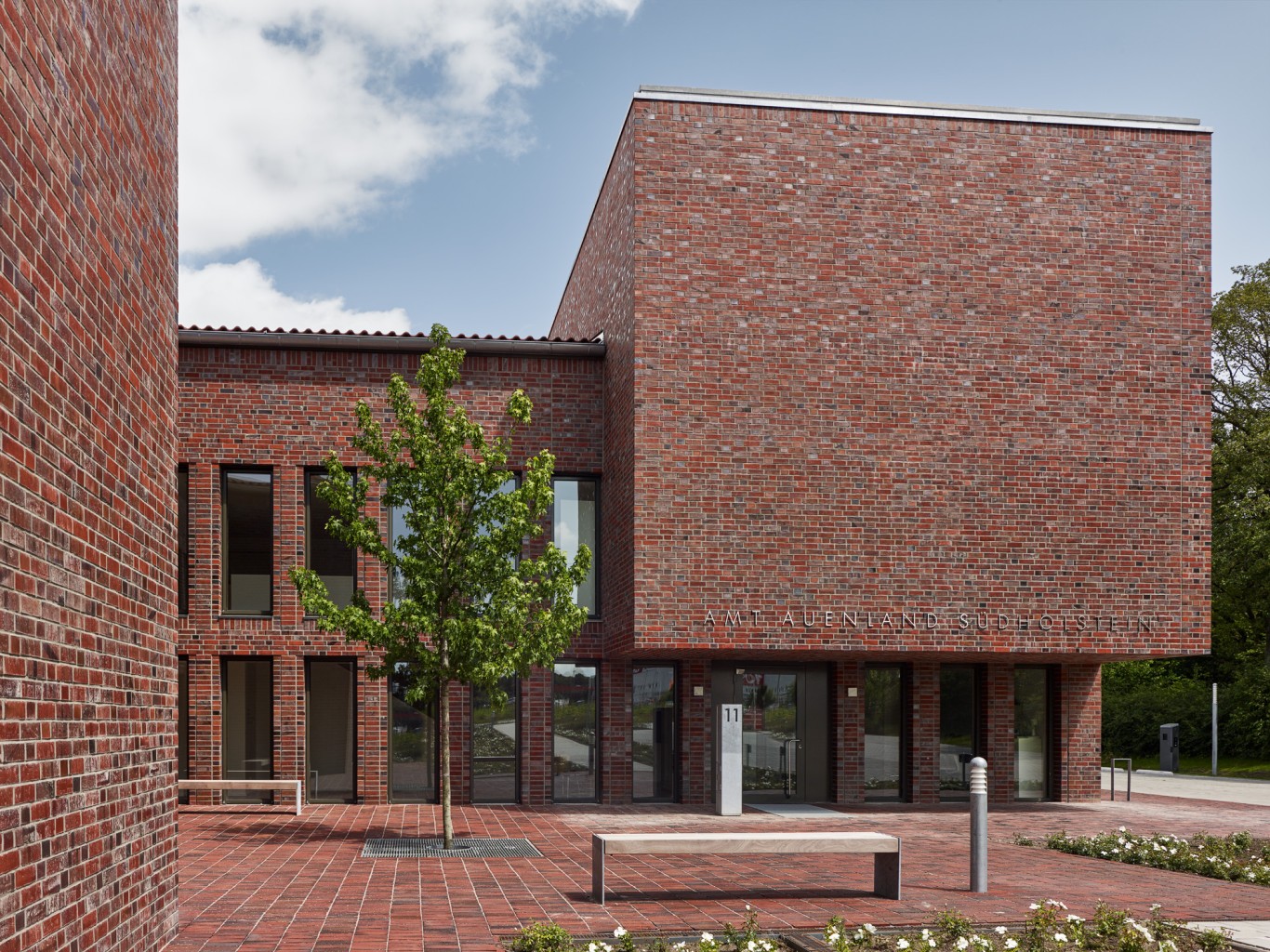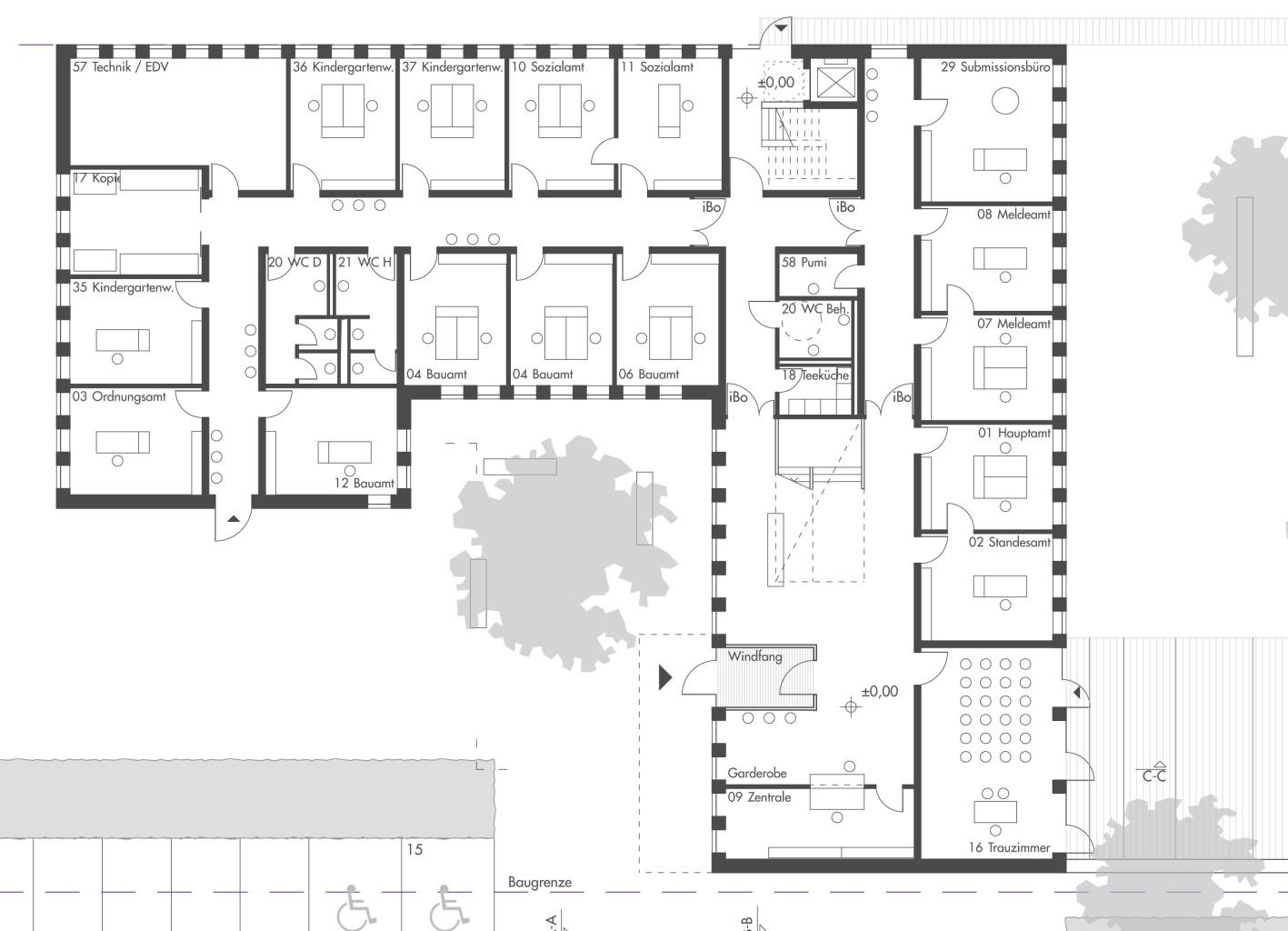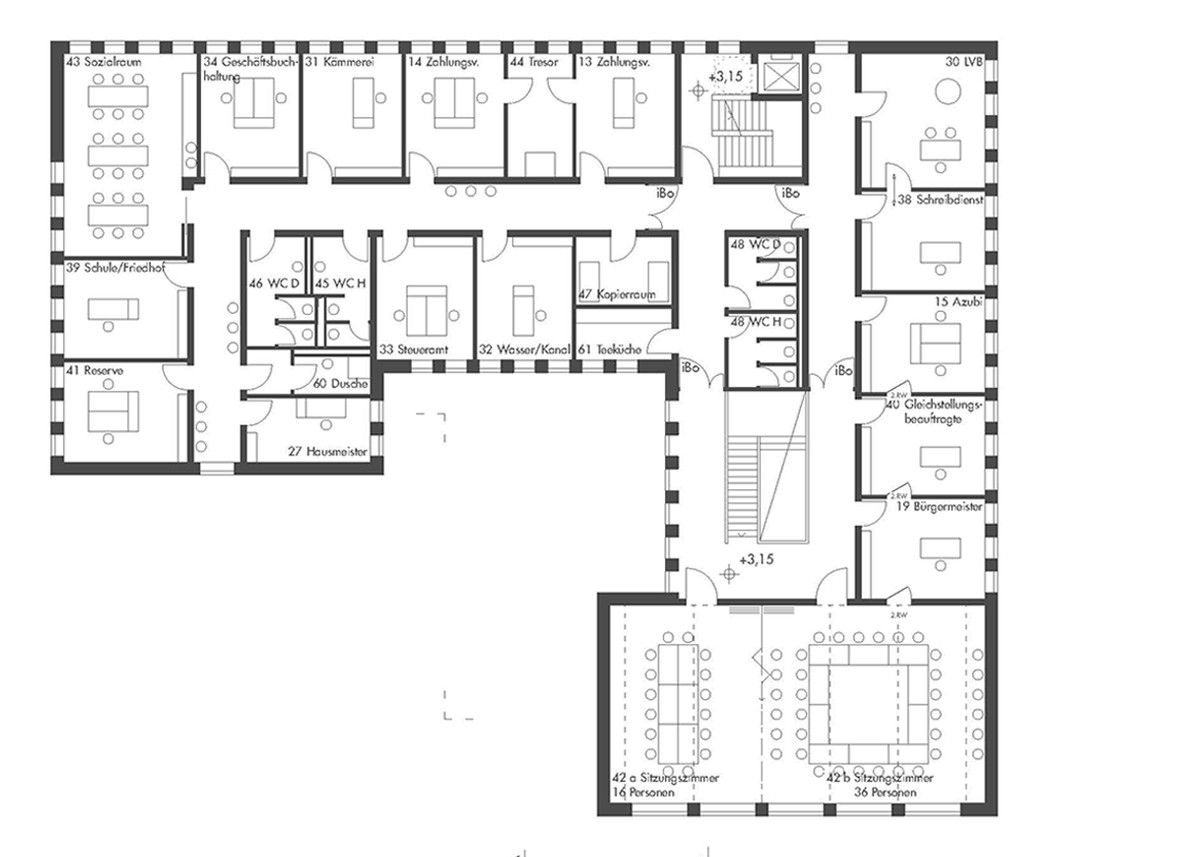Neue Amtsverwaltung Kaltenkirchen-Land
The new administrative building Kaltenkirchen-Land for around 40 employees is going to be built in the new Nützen industrial area close to Autobahn A7. Construction is scheduled to start in summer of 2020. The building lot on the Kaltenkirchen city edge opens up to the wide landscape of the Ohlau. In this open situation, characterized by hedge banks and oaks, the new building creates its own place as an atrium house. The two-story building with single pitch roof formulates an open entrance courtyard. An additional cubic volume contains the foyer and wedding room, and a boardroom on the first floor. The building is built as a solid structure. The facade material is a hard-fired red and multicoloured facing brick. The soffits and parapets of the perforated windows and the roof crown receive brick pilasters and grenadier layers for the facade structure. Openings are prepared behind the brick infills in the area of the roof structure for future office use. The building is designed as “zero energy house” using geothermal energy and photovoltaics. Winking · Froh was awarded the contract for the general planning of the entire project in 2019 as part of a VgV-procedure. Completion is expected by the end of 2021.













